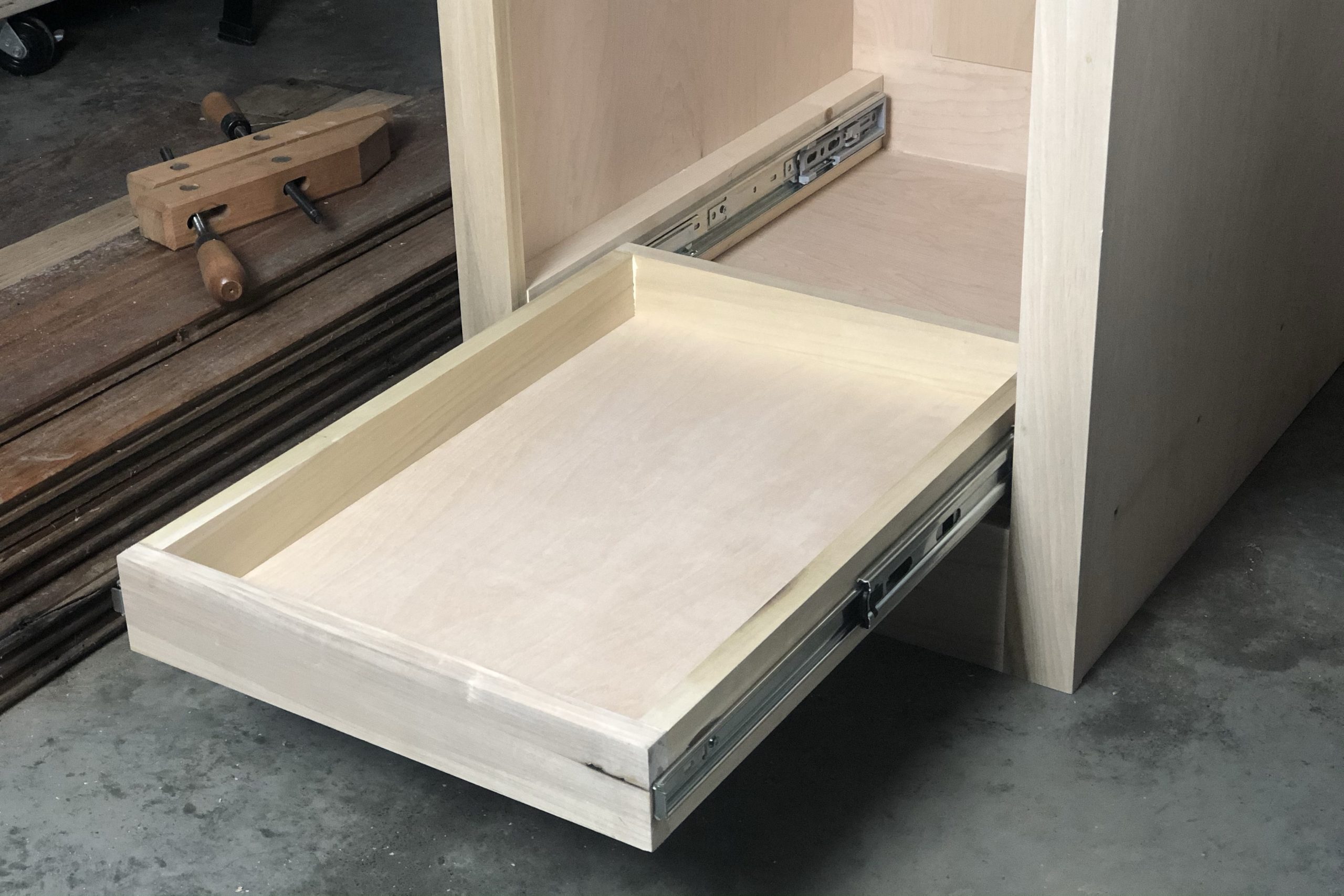
Making Kitchen Cabinets – The Pull Out Shelf
Note: Click here for all the posts in this build series.
The last time that I worked on the kitchen cabinet project, I completed the drawer. The last two remaining items to complete before the cabinet is painted are the slide-out shelves and the door. While the order in which these two sub-assemblies are completed is not critical, in most cases, it is a better idea to build the door first. I’ll explain why a little later. However, in this case at least, I decided not to take my own advice, primarily to make taking photographs easier.
I’m using side mounted, full extension, ball bearing slides to hang the slide-out shelf for my cabinet. For the most part, these are quite simple to install. So I’ll describe the process that I use for doing so first, then I’ll add a few caveats and things to watch out for at the end.
The most important measurement when making slide-out shelves is the unobstructed width of the cabinet opening. In my case, this measurement is the space between the stiles of the face frame. However, depending upon the style of cabinet, the style of door, and the style of hinges you are using, where this measurement is taken may vary considerably (see Caveats & Precautions below).
The distance between the face frame styles in my cabinet is exactly 16ʺ. However, the slide-out shelf cannot be this wide as clearance is required on either side for the ball bearing slides. Each slide needs 1/2ʺ of clearance, for a total of 1ʺ. So the maximum width of the slide-out shelf, in this case, would be 15ʺ.
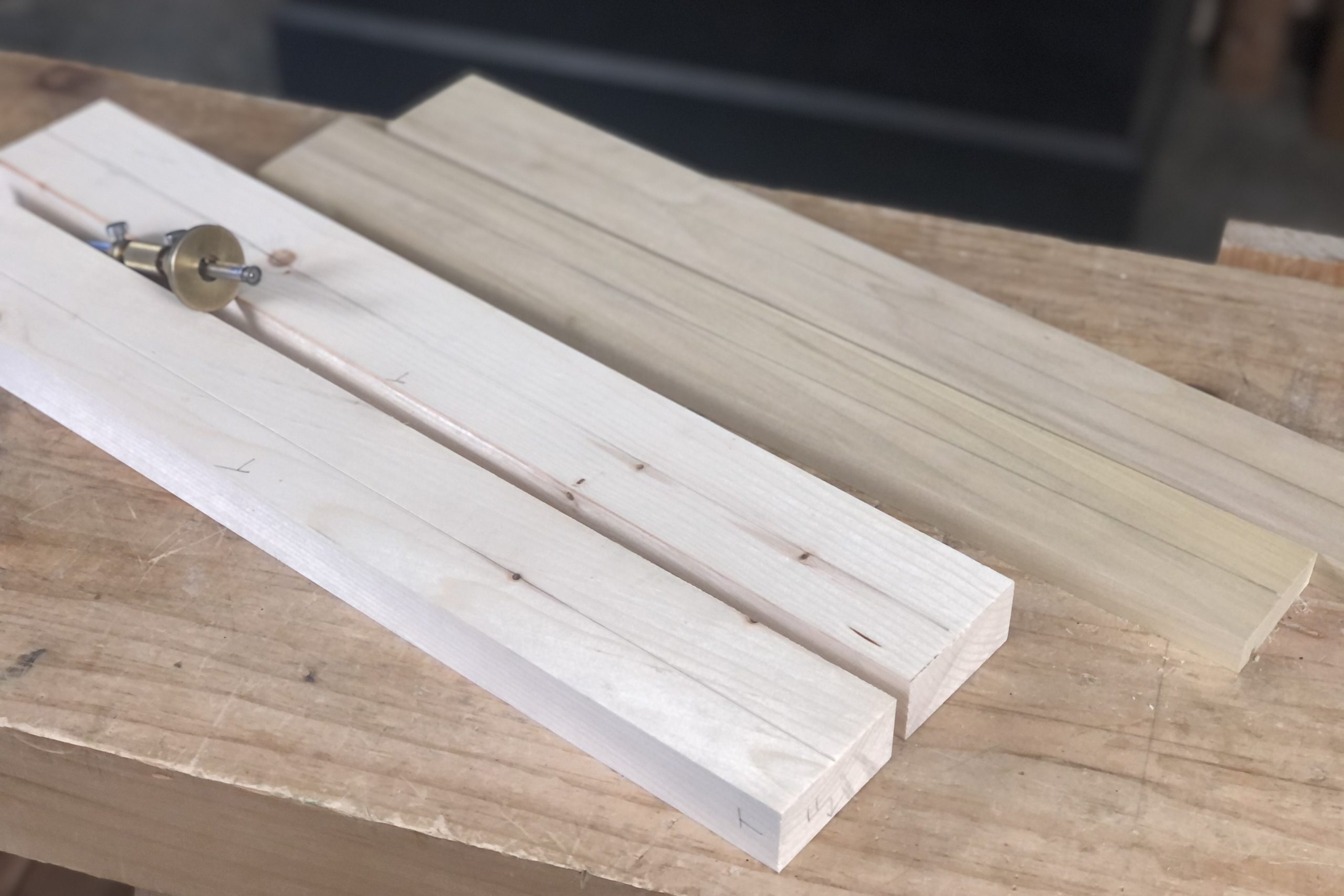
The slides are designed to mount directly to the side of the cabinet. Since I’m using a face frame, I therefore need to build out the sides of the cabinet with blocking so that the area where the slides will mount is even with the opening in the face frame. I actually make my blocking about 1/32ʺ proud of the face frame to ensure that I have enough clearance for the slides to operate. That means that I need to subtract 1/16ʺ from the width of my slide-out shelf (so it needs to be 14 15/16ʺ wide).
To mark the mounting location for the slides, I use a gauge. The slides will mount in the direct center of the height of the slide-out. So I use the gauge to scribe a line down the center of the length of the 2 3/4ʺ wide sides of the shelf (poplar boards at the top of the photo above). The blocking in this case is 3ʺ wide and I scribe the mounting location for the slides from the top of the blocking, using the same gauge setting. This ensures that the slide-out shelf will have 1/4ʺ of clearance under it.
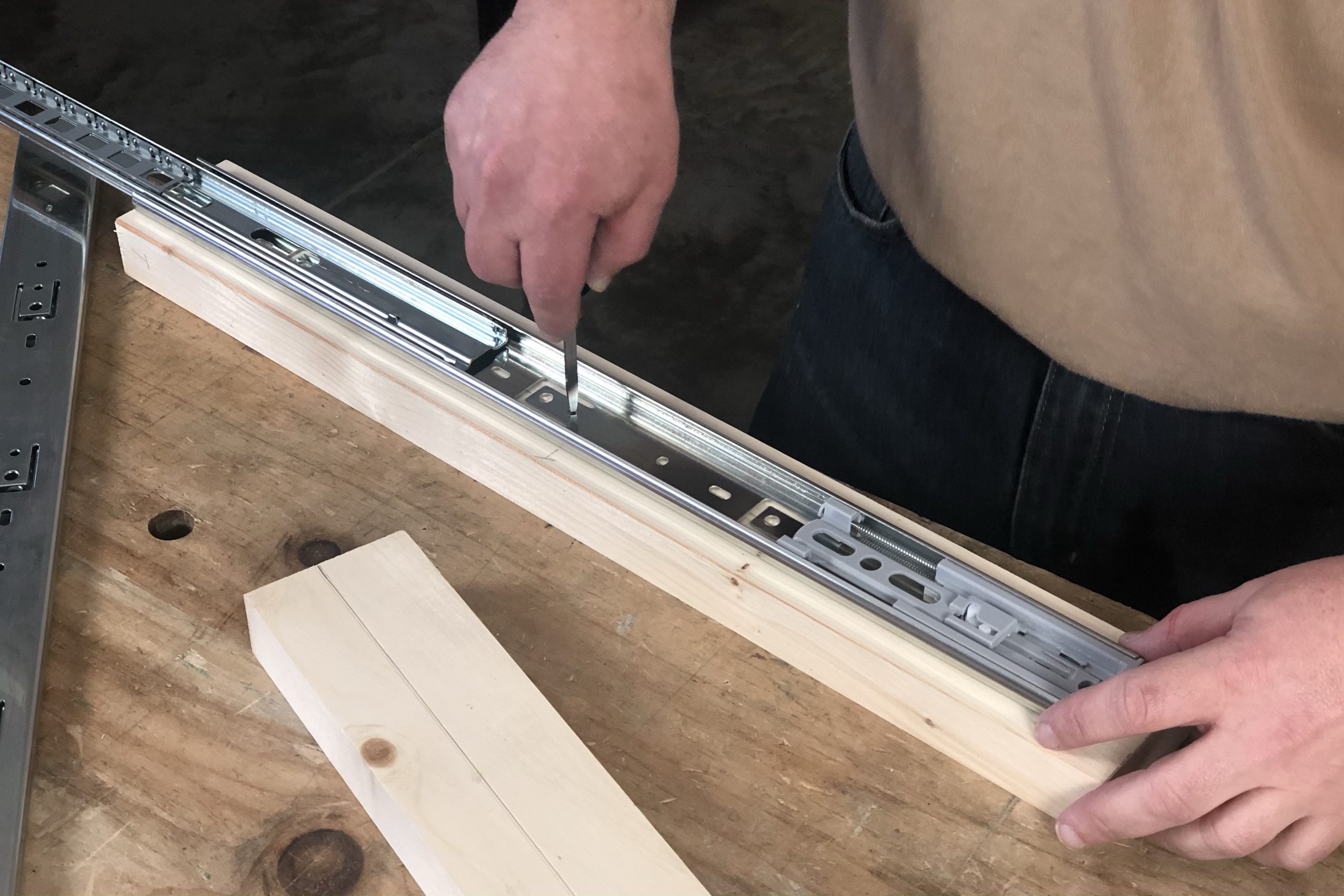
The screw holes in the slides run right down the center of its width. This allows the slides to be used on either side of the shelf or drawer (there are no left and right like there were with the undermount slides, just two identical slides). Therefore, marking the mounting screw locations can be done before the blocking is installed in the cabinet. I align the front of the slide 1/16ʺ back from the front edge of the blocking and line the gauge line up visually in the center of the mounting holes, then make a mark at each screw location with an awl.

After marking the screw holes, I pre-drill for the screws. I also bore clearance holes for 1 3/4ʺ long screws that will fasten the blocking to the side of the cabinet. For cabinets that get two slide-outs, I install the upper blocking first using two spacer blocks to position the blocking at the correct height. The blocking for the lower slide-out just sits on the cabinet floor.
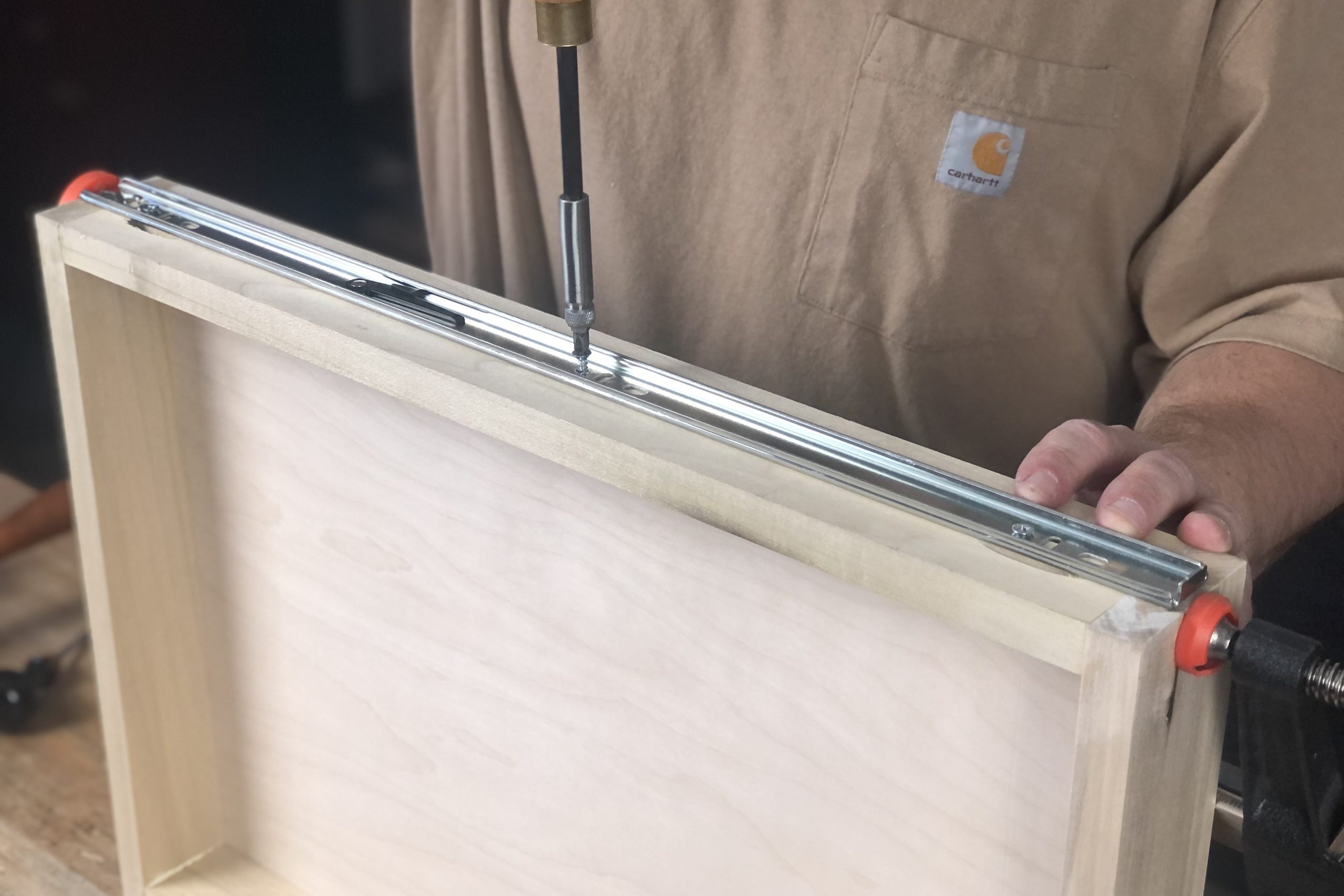
The slide out shelf itself can be built using whatever method you choose. Dovetails are the strongest, but I didn’t bother dovetailing my slide outs together. I just used glue and pocket screws. The slides pretty much cover the screw holes up anyway. I also glue the plywood panel in place for extra rigidity and strength. I’ve yet to have a slide-out fall apart.

The drawer half of the slide is secured to the shelf the same as the cabinet half is fastened to the cabinet wall. With the shelf, I align the slide flush with the front of the slide-out, align the mounting holes with the gauge line, and mark the locations with an awl. The screw holes are pre-drilled and the slide is secured to the shelf with three or four mounting screws. The two halves are then slid together until they engage, and the slide out shelf is complete. The only thing remaining now is to add the door, which brings me to…
Caveats & Precautions
Side mount slides like these are designed to mount to the sides of the cabinet. As such, there are several factors that can affect how they are installed and how wide the drawer box needs to be.

- In a frameless cabinet, the slides mount directly to the cabinet side. The drawer box would be 1ʺ narrower than the width of the inside cabinet opening.
- In a face frame cabinet, the slides must be mounted to blocking, as I demonstrated above. The drawer box would be 1″ narrower than the width of the face frame opening.
- When a door is involved, any projections into the door opening need to be accounted for. These may include the door itself (see example above), the hinges, magnetic door catches, etc. For this reason, I recommend building and installing the door before adding the slide-out, then measuring the unobstructed area of the opening with the door installed. The width of the drawer/slide-out should be 1″ narrower than the width of the unobstructed opening, and the blocking should be made accordingly.
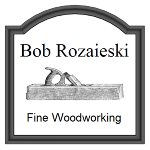
3 Comments
I neglected caveat #3 once. The door didn’t obstruct the opening, but a hinge did. A groove down the side of the slide out fixed it (I used the hidden undermount slides). I told my wife, but for anyone else it was a conscious decision to maximize storage space.
Exactly! It’s not a mistake, it’s a design challenge.
Bob, this is excellent info and very helpful. Thanks!